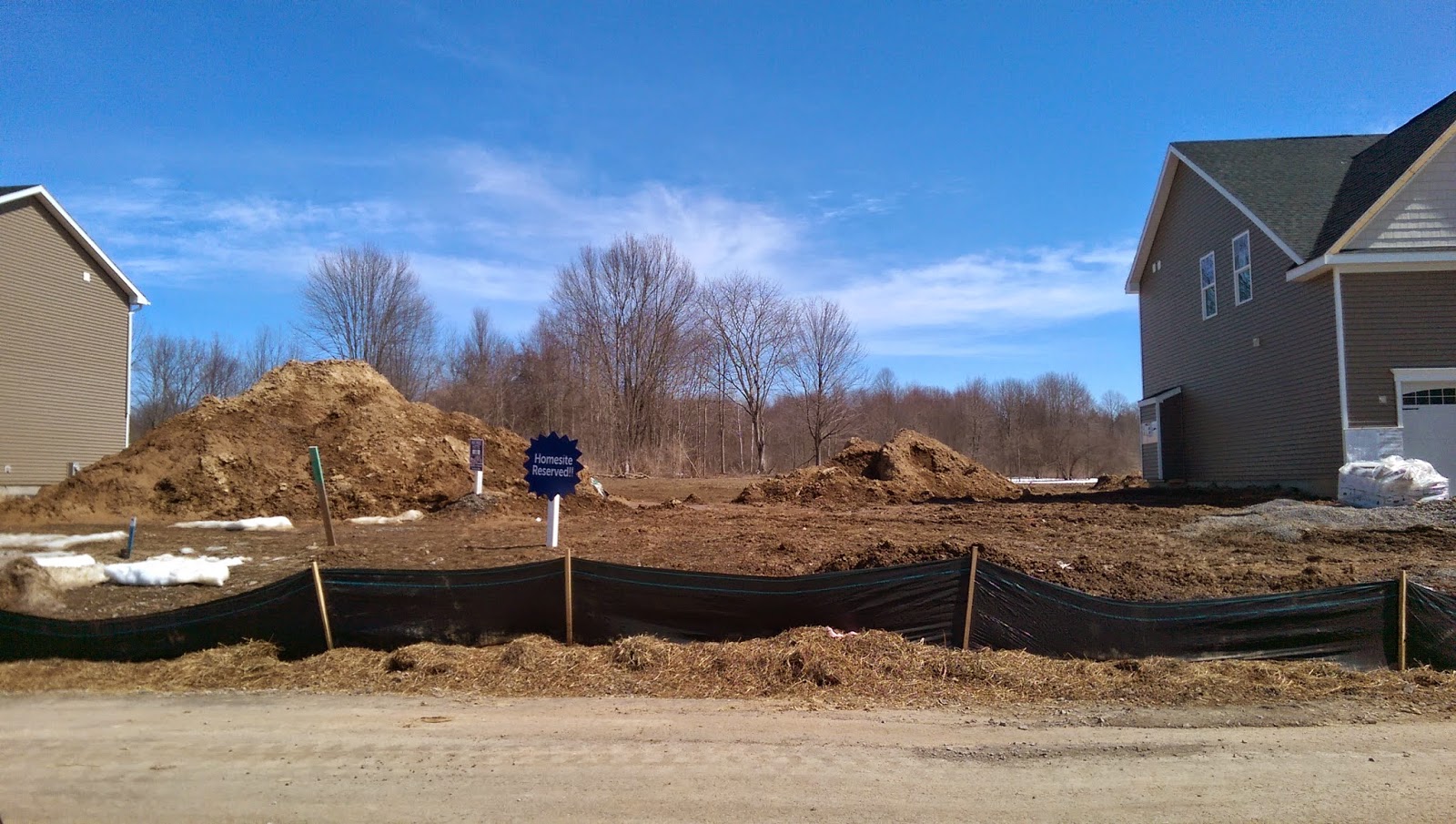I'll create another post later about the electrical and what we came up with for lighting, etc. That's one important piece I didn't see on other blogs very often. I am creating my own rough sketches to keep track of everything we have selected for use later to confirm it is what we received, etc.
We were thinking about the back yard today and how big it might be. It was tough to visualize, so I created this (almost exactly) proportional sketch. The back yard ends up being just shy of 4000 sqft which is more than we have now and certainly enough room for us to entertain and our two small dogs.
We haven't decided if we will later add a deck or patio and may add a shed as well. For now, hopefully the attached sketch helps.
All measurements are in feet. BL is the building line. I left the rear fence line in aligned with the back of the house, but may elect to move it forward a bit depending on how it all comes out. The rear fenced area comes out to 56x74 minus the 18x10 morning room. Approximately 3964 sqft back there.
Hopefully anyone with a similar lot size may find this useful to visualize the yard. Eventually I will sketch on the potential deck/patio, shed, front path and front door stoop as well.
Look forward to a future post with my floor plan sketches and our lighting, outlets, and low voltage diagrams. Our electrician worked with a group that is currently building a Bateman model and had some creative ideas for lighting placement that we liked.
Overhead estimation of what our house will be with neighbors.
Our site!



Congratulation on the new home. Just found your blog. Let me know if you want me to add it to the Ryan Homes blog list I created on my blog.
ReplyDeletehttp://woodbineravenna.blogspot.com/p/other-rh-blogs.html
Nick,
ReplyDeletePlease do feel free to link to this blog. Thanks!
I may copy your list of blogs in the future when I create a list here.
-wmc