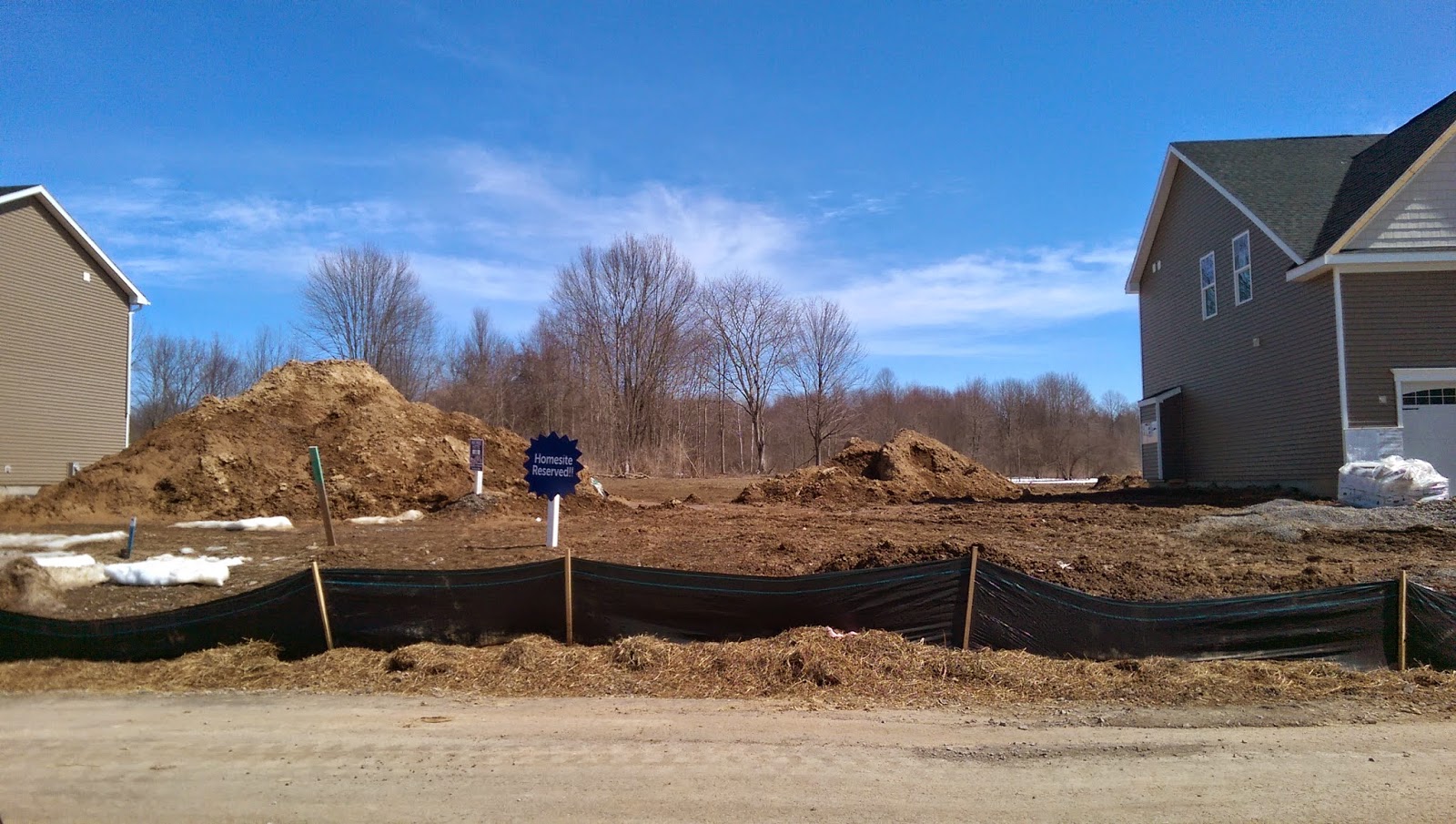Much like the previous post, please be aware that these are my sketches and are for impressions. These aren't specific plans and are just to share the road we took on lighting.
INCLUDED
Included we were again pleased with a number of unexpected items.
Two recessed in the upstairs hall that are also tied to a recessed at the bottom of the stairs - all on a 4-way switch (three switch locations)
One ceiling light in laundry room
Two ceiling lights in master closet
One ceiling light in 2nd bed closet
Ceiling light and exhaust fan in the master toilet area
One recessed over the master shower (reminder that we did the roman shower upgrade)
Exhaust fan in master bath
Vanity lights over both vanities (I believe they are both 3-light) in mater bath
One recessed over bath 1 shower
Exhaust fan in bath 1
Vanity light over the double vanity in bath 1 (I believe this is a 4-light)
Switched outlets in each bedroom including the master/sitting area
The one switched outlet in the sitting area to light the entire master bed is absurd. I know it meets code, but for all the great inclusions on this house this one seems a bit lacking.
FINAL
Our changes:
Moved the switched outlet in the master to behind where the headboard will go (for lamps, etc)
Moved the switched outlet in bed 2 to the front wall (for decorations in the windows)
Added one ceiling light with switch in the sitting area
Added ceiling fan rough in to master bed (and will add some recessed lights after we move in)
Added ceiling fan rough in to each of the other three beds (Bed 2 will definitely need additional lighting, but 3 and 4 may get away with just the fans)
After we close, I'll be hooking in a control/automation system with smart switches all around the home. We upgraded to Decora outlets throughout the house but not the switches. We didn't do the switches because we'll be swapping in plenty of dimmer switches along with the smart switches. In the end, the entire house will be Decora in one fashion or another.
We are installing plenty of low voltage items, but I'm not going to do a ton of detail on here until after we wire it. I have the fortunate circumstance of owning a professional audio/video integration company and we work in new construction all the time. I put my company through NVR's compliance program so that I will be allowed to work on the site and install various LV items on my own (speaker runs, TV runs, cat6, coax, automation lines, network surveillance runs, etc). If you're not a professional in this regard, I wouldn't recommend pursuing this track. It is very expensive in regards to insurance a company needs to carry and would likely outweigh the cost of paying Guardian or the electricians to do this work for you. Lucky for me we already carry that insurance and have a solid reputation in this market - so we are going to add quite a bit of technology to our home.
As another note here, Guardian isn't all that big in Central NY. ADT is the big player in town with Time Warner and others being second. There is apparently one Guardian rep located about 150miles from us and he works through the electricians so he doesn't need to travel much. We never met him, but the appointment wouldn't have been very valuable to us considering their pricing, the five year commitment, and the fact that I represent a variety of security companies with my business.
-----
I received a surprise phone call today from our NVR rep. She let me know our loan was approved! While we were on the phone I heard the email notification come through from the processor with our commitment letter as well. Great stuff!


















