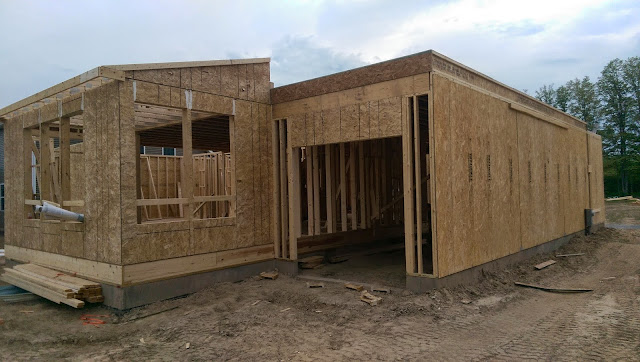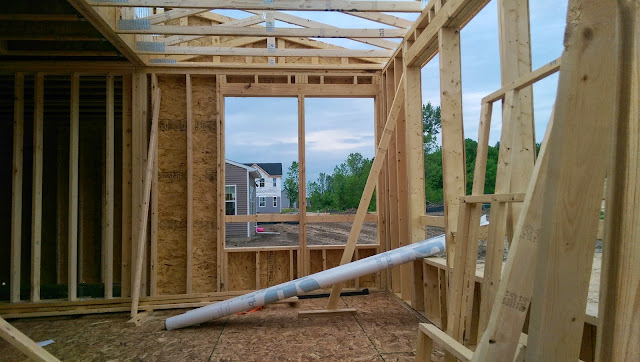Lots of pictures to share. The PM has said the goal is to have the structure up by Thursday and be working on the roof going into the weekend. He has an aggressive timeline of trying to get the mechanical, electrical and plumbing in next week.
More to come in the next few days!
 |
| View from the road as of early Sunday. Majority of the first floor framing is up except for the garage area. |
 |
| Closer to the house. |
 |
| Back of the house, morning room with the rear windows and the additional windows on the right. |
 |
| The additional morning room windows and kitchen wall that meets the garage. |
 |
| Kitchen wall. |
 |
| Mud room on the left, view into the dining room. |
 |
| View from the road. |
 |
| Up the driveway. Front garage door opening. |
 |
| Into the garage. |
 |
| Front right of the garage. |
 |
| Exterior wall of the garage where power meter is mounted. |
 |
| Rear garage door opening and side of morning room. |
 |
| Back of the house from angle. |
 |
| Back of the house straight on. Great room windows to the left, morning room in the center and rear garage door on the right. |
 |
| Angle shot of the back with morning room door visible. |
 |
| View into the kitchen from the morning room door. |
 |
| View into the morning room. |
 |
| View into the great room from the far rear window. |
 |
| View of the morning room ceiling joist structure. |
 |
| View into the garage from the rear door. |
 |
| Kitchen wall from rear garage door. |
 |
| View into the dining room from inside the garage. |
 |
| Another dining room angle where the stairs are visible. |
 |
| View into the garage of the mudroom. |
 |
| Interior of the garage. |
If we hadn't selected the Ravenna, we would have selected the Bateman. I love the rear garage door access. I am so jealous.
ReplyDeleteIsn't it exciting how fast these get built?